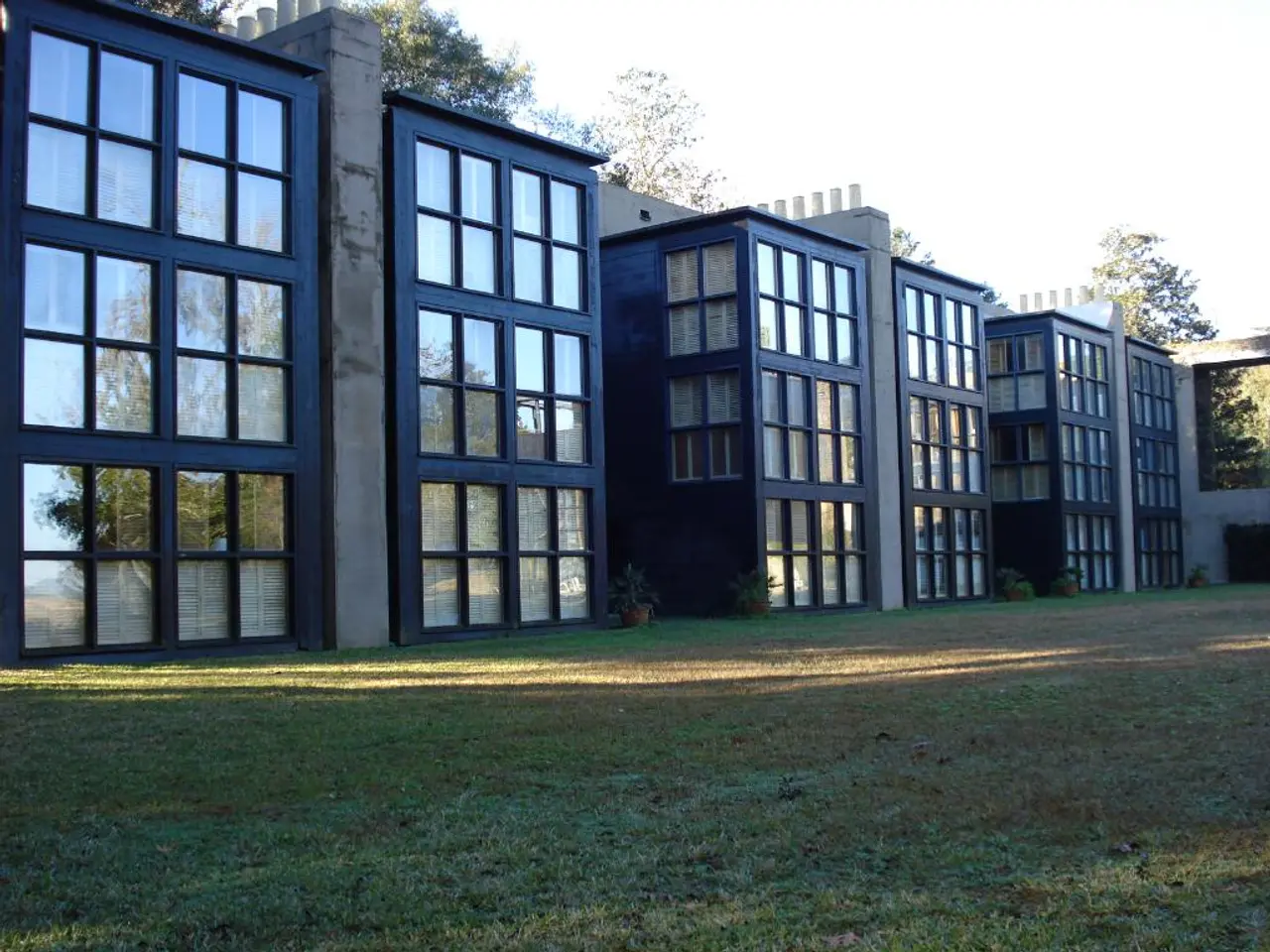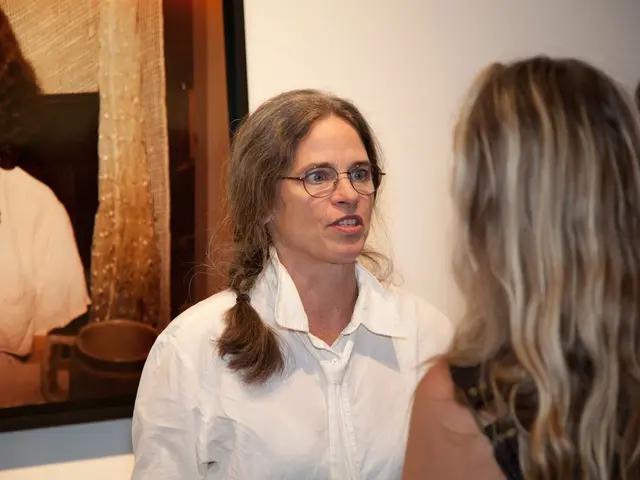Unveil the hidden charm of a mid-century Vancouver property by peeling back its maple branches
Osler House: A Midcentury Vancouver Bungalow Reborn
Osler House, a midcentury Vancouver home designed by Canadian architect Ron Thom in 1951, has undergone a sensitive and contemporary reinterpretation. After being renovated in 1982 and then reconstructed and renovated once more in 2024 by Scott & Scott Architects, the iconic bungalow continues to stand as a testament to architectural heritage, nestled under a cascading canopy of maples, cedars, and dogwoods.
The 2024 renovation of Osler House saw a frame-up reconstruction, the addition of a terrace, a swimming pool, and a pool house. Yet, the architects ensured that the home's original bungalow style remained intact, an unusual choice in the 1980s when larger homes were popular in the area. The general internal layout of Osler House remained unchanged, with the exception of the reconfigured staircase, which was altered to allow more natural light.
Scott & Scott Architects aimed to pay tribute to the midcentury essence of the original home. They studied archival images and distilled the identity of Osler House, preserving its original bungalow scale and midcentury spirit, a rarity in Vancouver during that era. Local wood techniques were used in the renovation to reflect the make-up of the old structure and Thom's 1950s choices.
The materiality of the renovated Osler House reflects its context, with cedar wood decking sheltering the living spaces and a concrete brick hearth shielding the home from the street for privacy. The living-room hearth was extended as an inglenook with added concrete seating, creating a cosy and inviting space. A second concrete-base sofa was situated outside, providing seating between the pool house and the main home, creating a tranquil hideout to enjoy the Osler House's seasonal context.
The architects' main objectives for the Osler House renovation were to create a sense of calm, a separation from city life, and a quiet sanctuary. The design respects the natural context, with materials and form reflecting the wooded surroundings. The completed Osler House in 2024 is a perfect blend of historic respect and modern comfort, exemplifying a sensitive, contemporary reinterpretation of a classic midcentury Vancouver bungalow.
Osler House, one of the last remaining bungalow-scale homes in its part of Vancouver, continues to stand as a beacon of midcentury modernism. Its unique setting, perched on a slope of one of the city's southern neighborhoods, adds to its charm and allure. The double-height volume connecting the kitchen, living space, stairs, office, and den, bringing light into the center of the house, is the architects' favorite part of the design.
In conclusion, Osler House is a remarkable example of how a midcentury bungalow can be sensitively renovated to meet contemporary lifestyle needs while staying true to its architectural heritage. The careful blend of natural setting, material warmth, and privacy-focused design makes Osler House a sanctuary in the heart of the city.
The renovated Osler House, in adherence to contemporary lifestyle preferences, seamlessly blends midcentury-inspired interior-design elements with home-and-garden aesthetics, creating a harmonious living space. The architects' thoughtful reinterpretation of this midcentury Vancouver bungalow ensures that it serves as an inviting and serene retreat amidst the hustle and bustle of city life.




