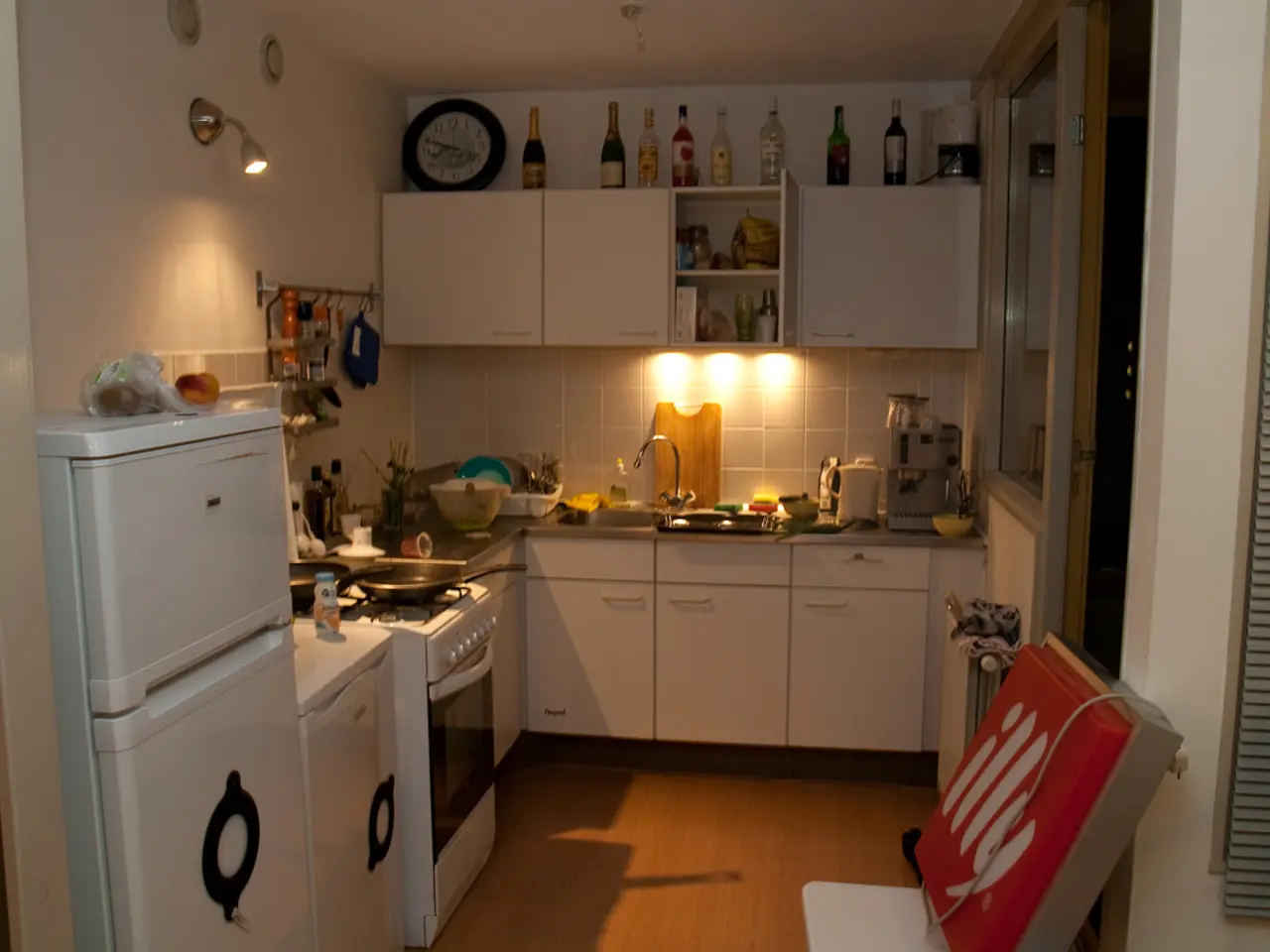Small kitchens can still accommodate pantries: Designing an efficient one-suite pantry setup
Creating a Small Pantry in a Tight Kitchen Layout
In a small kitchen, having a pantry might seem like a luxury, but with some creativity and intentional space usage, it's possible to create a functional and organized pantry even in the tightest of spaces.
One effective solution is to transform an existing kitchen cupboard into a dedicated pantry. Slim pantry cabinets, designed to fit into narrow gaps or awkward corners, can be a great alternative when space is limited. For instance, a pantry cabinet measuring approximately 58" high x 16.5" wide x 12.25" deep, with multiple shelves, can efficiently utilize tight spaces without crowding the kitchen. Placing such a pantry beside the fridge or in an unused corner maximizes storage while keeping the space organized.
Maximizing vertical space is another key strategy. Tall cabinets or open shelves extended up to the ceiling can increase storage without using more floor space. Integrating the pantry layout into common small kitchen designs, such as a single-wall or peninsula kitchen, where space is limited but functionality is key, can also be beneficial.
Built-in shelving in existing nooks or alongside major appliances can help keep pantry essentials within reach and maintain a streamlined look. If space allows, creating a compact walk-in pantry with efficient shelving arrangements tailored to your design preferences and storage needs can be a practical solution, even in narrow areas.
For very tight or narrow kitchens, design inspiration can be found in narrow butler’s pantries or laundry combo setups. In these spaces, every inch is utilized to create a functional and organized pantry.
Additional tips include maximizing the use of underutilized corners by creating a compact corner unit that doubles as a pantry. Shallow shelves can help with visibility and accessibility instead of traditional deep pantry cupboards. Shaker style larder units, available in various ultra-matt finishes and combined with modern or classic handles, can add a stylish touch to your pantry.
Organizing your pantry is essential for keeping track of what you have. Suggestions include decanting dried food items into mason jars and using jute or woven baskets to organize additional items. Narrow, single pantry cupboards can include adjustable shelves and oak crates for added flexibility.
If your cupboards are particularly deep, installing pull-out drawers or tiered shelving can prevent items from getting lost at the back. Careful positioning of the pantry is essential to avoid encroaching on valuable prep or cooking areas and to maintain the flow of the kitchen. Keeping the pantry away from the busy cooking area and considering the pantry door swing to prevent obstruction are also important considerations.
Lastly, if you're fortunate enough to have a small adjoining space, consider turning it into a makeshift walk-in pantry. Alternatively, there exists a slim unit that includes a wine cabinet for convenient bottle storage, along with two spacious drawers for kitchen essentials. A glazed cabinet makes clever use of kitchen corners, featuring two cupboard areas with adjustable shelves. A spice rack mounted on the pantry door is super practical for a busy chef, keeping everything organized and accessible.
By embracing slim, tall cabinetry, optimizing vertical and awkward spaces, and selecting or customizing layouts that integrate pantry storage without intruding on cooking areas, you can design a small pantry that keeps your kitchen functional, organized, and visually balanced.
- In a tight kitchen layout, transforming a kitchen cupboard into a dedicated pantry with slim pantry cabinets can be an effective solution for creating a small pantry.
- A highly functional and organized pantry can be created even within the tightest spaces by maximizing vertical space, using tall cabinets or open shelves that extend up to the ceiling.
- Integrating pantry layouts into common small kitchen designs, such as single-wall or peninsula kitchens, can help maximize storage while keeping the space organized.
- If space is limited, built-in shelving in existing nooks or alongside major appliances can help keep pantry essentials within reach and maintain a streamlined look.
- For very tight or narrow kitchens, design inspiration can be found in narrow butler’s pantries or laundry combo setups, where every inch is utilized to create a functional and organized pantry.
- Optimal pantry organization includes decanting dried food items into mason jars, using jute or woven baskets, adjustable shelves, and oak crates to store and organize items.
- Utilize the adjoining small space by turning it into a makeshift walk-in pantry, or consider a slim unit that includes a wine cabinet for convenient bottle storage and two spacious drawers for kitchen essentials.




