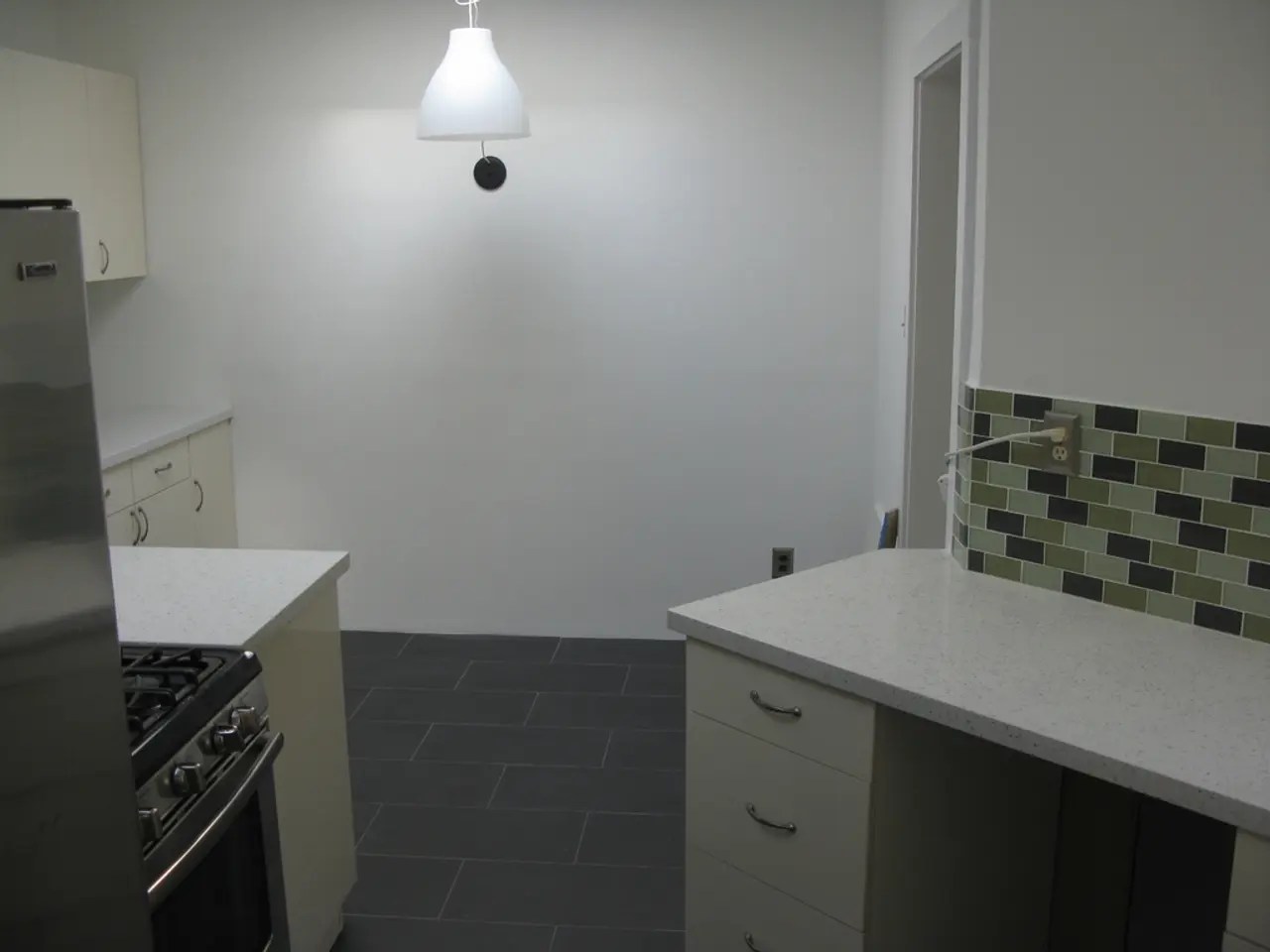Revamped Victorian Kitchen Extension Enhances Space with Four Practical Zones
Transforming a Victorian Villa into a Modern Family Living Hub
A Victorian villa in West London underwent a remarkable transformation, turning a dim, cramped space into a functional and light-filled modern family living hub. The project divided the space into four distinct zones, each designed with practicality and light in mind.
Key Steps Involved
- Planning and Design: The four zones - cooking, dining, relaxing, and homework or play area - were defined to suit modern family living. An architect was hired to create detailed plans that integrated these zones effectively, maximising light, flow, and functionality.
- Permissions and Approvals: Plans were submitted to local authorities for planning permission and building control. The project cost included several thousand pounds for permits and professional fees.
- Hiring Contractors and Pre-construction Preparations: Licensed, bonded contractors were chosen, and quotes were compared to find the best price and services. A detailed timetable and communication plan were established with builders.
- Construction Phase: Structural changes were carried out, including foundations, walls, and roofing. Windows and doors were installed, and internal partitions were fitted to separate the zones without sacrificing openness. The kitchen and furniture were installed according to each defined zone.
- Finishing and Handover: Flooring, lighting, and decorating were installed. Final inspections and sign-offs by building control were carried out, and the family moved in.
Approximate Cost
The approximate cost of a kitchen extension in the UK ranges between £50,000 and £120,000 for a single-storey extension. The cost per square metre typically ranges from £2,200 to £3,300, including labour and materials. A modest 4m x 5m (20m²) extension may cost roughly £36,000 to £56,000, but higher spec or complex designs can push costs upwards.
The Finished Extension
The kitchen zone features bespoke cabinetry designed by HUX London with hidden storage solutions and minimalist finishes. An overhead skylight was installed in the dining area, and a Velux window was installed in the kitchen. A comfortable Roche Bobois corner sofa was added adjacent to the kitchen for relaxation.
A timber-clad island was installed at the heart of the kitchen for food preparation and casual gathering. Matching porcelain tiles extended into the garden path, creating visual continuity. The new kitchen extension was divided into four distinct zones for optimal functionality.
Concealed fittings and strategically placed fixtures ensure the space is well-lit throughout the day and night. The sliding glass doors and large windowpane integrate the indoor and outdoor spaces. The new extension maintains the space's modern and functional feel without compromising its heritage.
The total cost to complete the kitchen extension was £40,000. The kitchen-dining area transformation illustrates how thoughtful design can breathe new life into a period home. The new flooring in the extension features embossed porcelain tiles and metal mosaic inlays.
[1] Cost of Home Improvements, 2021. https://www.costofhomeimprovements.co.uk/ [2] Homebuilding & Renovating, 2021. https://www.homebuilding.co.uk/ [3] Checkatrade, 2021. https://www.checkatrade.com/ [5] RIBA, 2021. https://www.architecture.com/
- The transformation of the Victorian villa into a modern family living hub involved extensive planning and design for practicality, light, and flow, as guided by architects and design professionals.
- Hiring licensed, bonded contractors for pre-construction stage was an essential step, entailing comparisons of quotes to find the best price and services while adhering to a detailed timetable and communication plan.
- The construction phase involved structural changes like foundations, walls, and roofing, followed by the installation of windows, doors, internal partitions, kitchen, and furniture to define the four distinct zones.
- The finished extension is defined by modern and minimalist designs in its kitchen, dining area, and furniture choices, seamlessly integrating the indoor and outdoor living spaces through sliding glass doors and large windowpanes.
- The new flooring in the extension features a blend of embossed porcelain tiles and metal mosaic inlays, adding a touch of contemporary lifestyle to the home-and-garden transformation.
- Homeowners looking to embark on a kitchen extension project in the UK may find insightful information on the approximate cost and important steps involved from credible resources such as Cost of Home Improvements, Homebuilding & Renovating, Checkatrade, and the Royal Institute of British Architects (RIBA).




