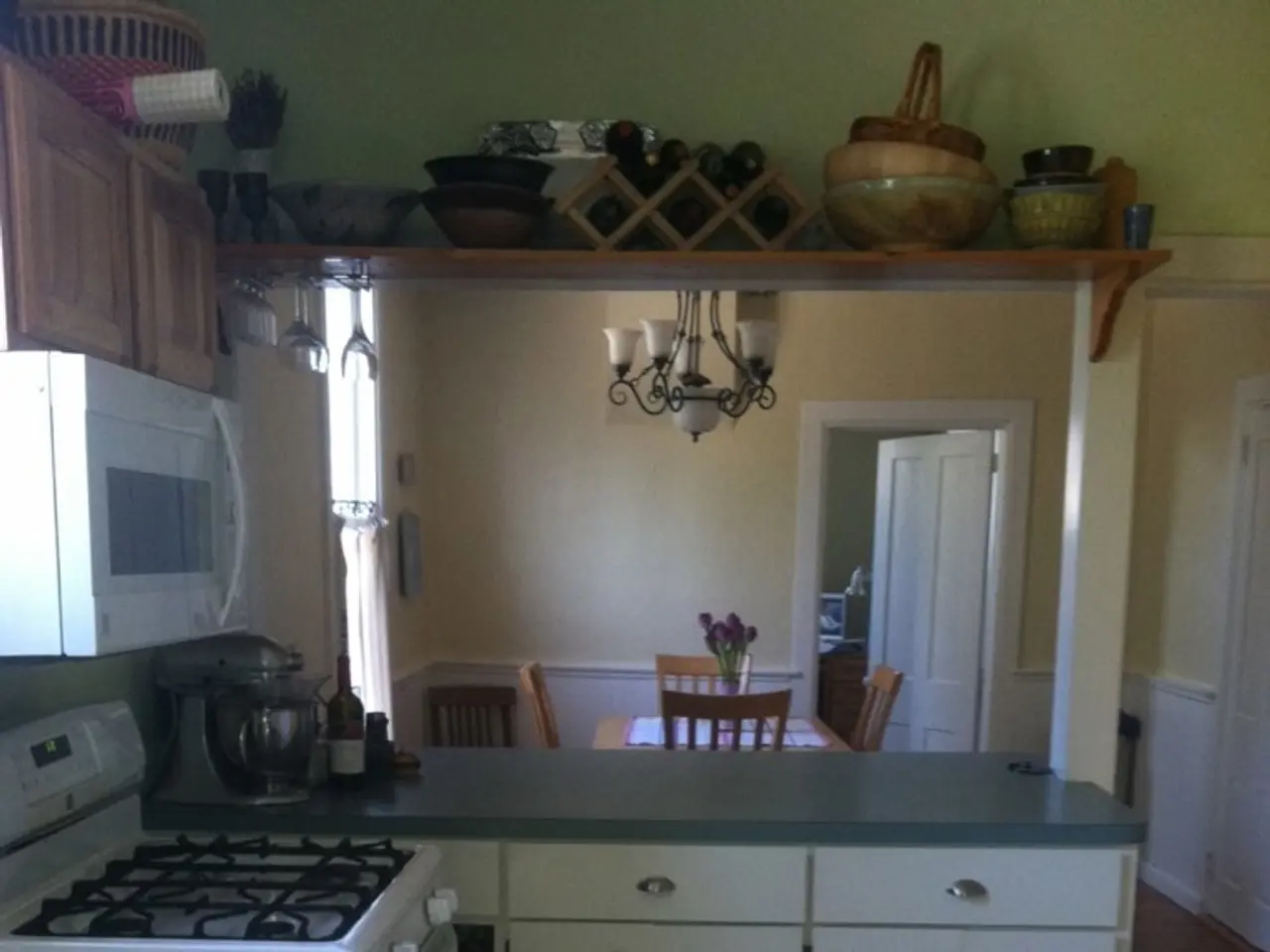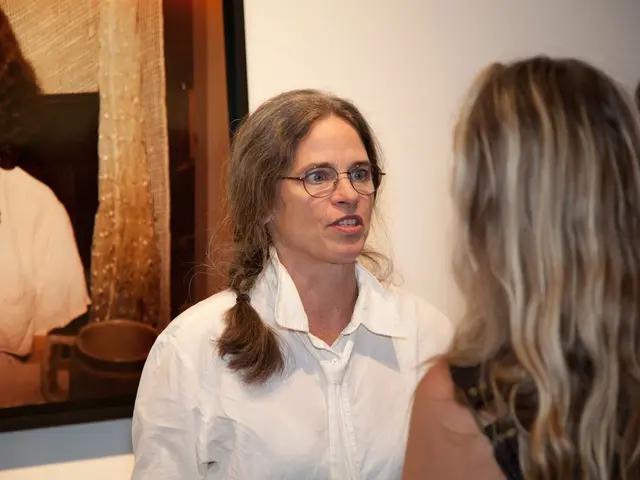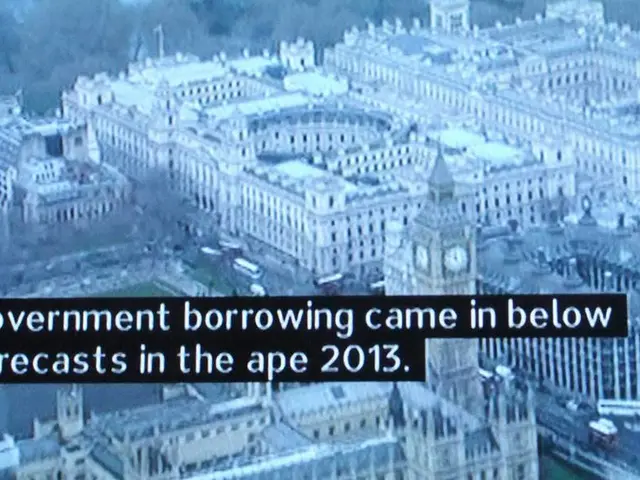Kitchen extension in Victorian style expands living area and establishes four efficient workspaces
Modern Kitchen Extension Transforms Victorian Villa in West London
A stunning kitchen and dining area transformation has taken place in a Victorian villa located in West London. The project, which cost £40,000 to complete, showcases how thoughtful design can breathe new life into a period home while maintaining its heritage.
The kitchen zone features bespoke cabinetry designed by HUX London, offering hidden storage solutions and sleek finishes. Concealed fittings and strategically placed fixtures ensure the space is well-lit throughout the day and night. Matching porcelain tiles extend into the garden path for visual continuity.
The kitchen extension was divided into four distinct zones for improved functionality. A timber-clad island was installed at the heart of the kitchen for food preparation and casual gathering. A mid-century dining table and chairs were added to the dining area, creating a kitchen diner extension.
To enhance light flow, a Velux window was installed in the kitchen, and an overhead skylight was installed in the dining area. The flooring in the new extension features embossed porcelain tiles and metal mosaic inlays.
The garden feels like a natural extension of the kitchen-dining area due to the integration of indoor and outdoor spaces through the use of sliding glass doors and large windowpanes. A Roche Bobois corner sofa was added adjacent to the kitchen, creating a lounge area for relaxation.
The process of designing and constructing the extension required careful consideration to balance preservation with modern functionality. Architectural input was necessary to respect Victorian aesthetics while integrating modern features such as glazed partitions or columns for separation. Planning permission may have been required, especially for listed buildings like many Victorian villas.
The project was completed in around 3 months, with a range of tradespeople needed, including builders, plumbers, electricians, joiners, and kitchen fitters. Labour costs vary by trade but typically are between £20 and £80 per hour depending on the specialist.
The cost of the kitchen extension in West London typically ranges from £1,800 to £3,000 per square metre, but prices can be higher due to the area's high demand and complexity. For the kitchen-specific extension, typical costs are slightly lower, between £1,750 and £2,350 per m². Extras like underfloor heating, bi-fold doors, and skylights can add to the budget if included in the zones to enhance function or style.
This aligns with typical West London projects where high design quality, preservation, and modern amenities converge for a custom kitchen extension split into functional zones. The transformation resulted in a modern, functional, and light-filled space that seamlessly integrates indoor and outdoor living.
- The West London Victorian villa's kitchen zone boasts bespoke cabinetry designed by HUX London, offering hidden storage solutions and sleek finishes.
- In the revamped kitchen, a timber-clad island is installed for food preparation and casual gathering, while nearby dining area hosts a mid-century table and chairs.
- To optimize lighting, strategic fixtures and a Velux window in the kitchen, along with a skylight in the dining area, were installed.
- The new extension's flooring features embossed porcelain tiles and metal mosaic inlays, blending seamlessly with matching porcelain tiles on the garden path.
- Sliding glass doors and large windowpanes extend indoor living into the garden, creating a lounge area with a Roche Bobois corner sofa.
- Careful consideration was given during the design and construction process to balance preservation of Victorian aesthetics and modern functionality, with possible involvement of architects and obtaining planning permission for listed buildings.
- A range of tradespeople, including builders, plumbers, electricians, joiners, and kitchen fitters, worked on the project with varying labour costs, while the typical cost per square metre for a kitchen extension ranges from £1,800 to £3,000 in West London.




