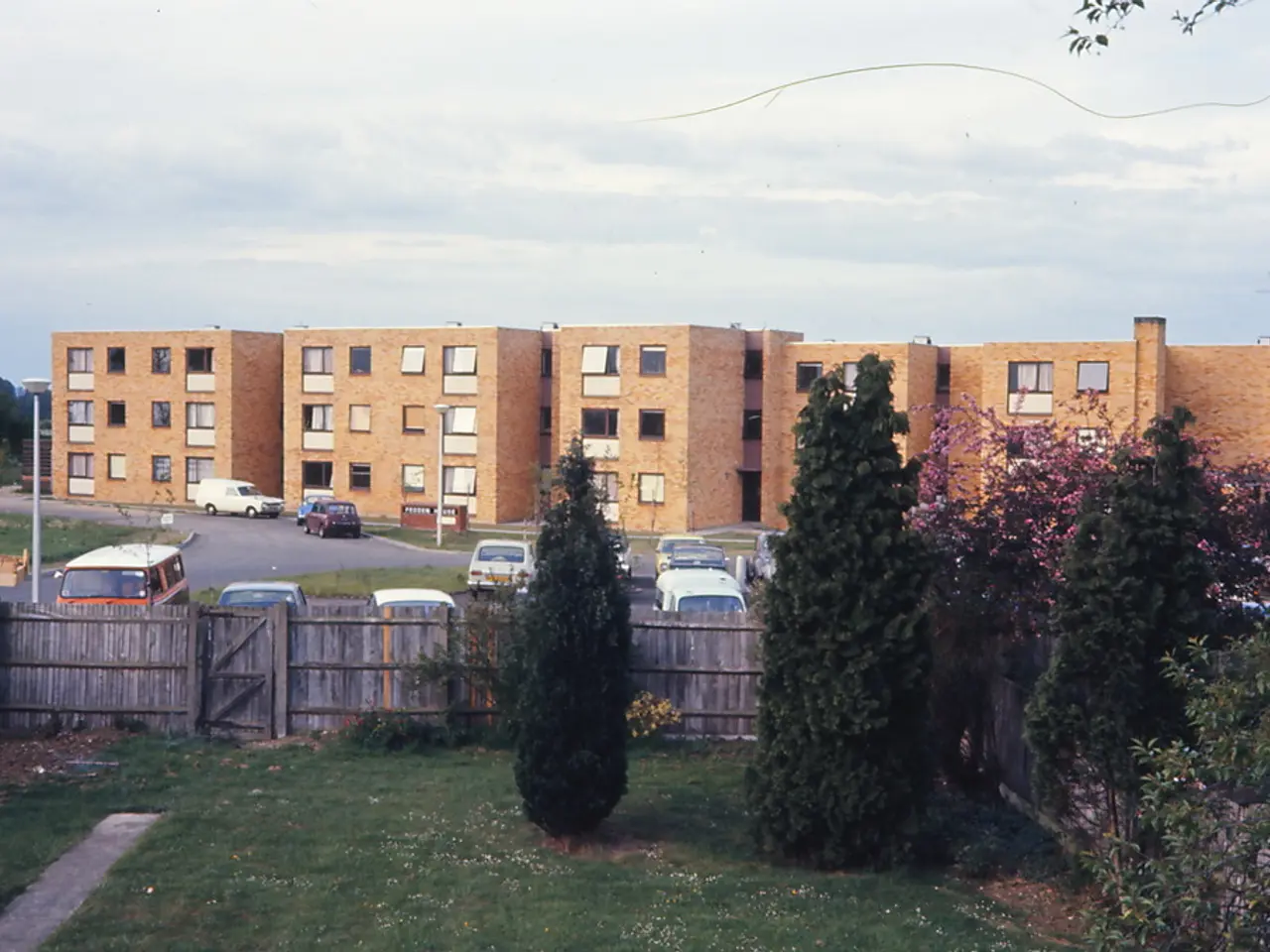Explore a minimalistic Brazilian forest retreat, seamlessly merging with the surrounding tree line
The Araucarias House by Arkitito Arquitetura, situated in the picturesque municipality of Campos do Jordão in the Mantiqueira Mountains of south-east Brazil, is a stunning forest retreat designed as two independent structures - a main house and a guest house - connected by a shared terrace, spanning 176 square metres1.
The principal house is divided into two wings, linked by a glazed central hallway. One wing houses two compact bedrooms and a bathroom, while the other features an open kitchen/diner and sitting area, leading onto a deck. The guest house boasts a curved two-bedroom wing with a compact kitchen/diner and a high mono-pitched roof1.
Environmental considerations have been a significant focus in the design of the Araucarias House. The buildings are strategically aligned to avoid disturbing native Araucarias pines, and they are elevated above the sloped site to protect from ground moisture, a crucial factor in the region's cold, humid, and rainy climate1.
Roof and facade materials were carefully chosen to reduce maintenance and handle temperature variations effectively, aiding thermal insulation. Shingle cladding was used for its durability in humid climates and its ability to withstand changes in temperature1. Broad concrete window frames on the interior of the house ease the transition between inside and out.
Interior walls of the Araucarias House are rough plastered and painted white, while the floors, steps, terraces, and benches are made of poured and polished concrete1. Bespoke elements in the Araucarias House include the kitchen, shelves, storage, and the long timber-clad guest house bedroom corridor1.
The rest of the plot around the Araucarias House remains natural to encourage native flora and fauna to grow. The design philosophy of the Araucarias House emphasizes low maintenance and robustness, suitable for occasional use and holiday rental15.
Exterior landscaping of the Araucarias House is minimal, confined only to the terraced areas. Both houses are elevated on shallow columns to preserve the contours of the site1. The Araucarias House's bathroom skylights have specially hardened glass to withstand falling pinecones1.
The Araucarias House is a harmonious blend of modern minimalist architecture and environmental sensitivity, reflecting the client's wish to be immersed in the mountainous native vegetation of the Mantiqueira Mountains15. This unique retreat offers a serene escape amidst the beauty of nature while maintaining a strong connection with the outdoors.
This retreat, the Araucarias House, designed by Arkitito Arquitetura, seamlessly embeds sustainable living into the heart of its design, promoting a lifestyle in harmony with nature. The main house boasts an outdoor-living area, facilitating a transition from home-and-garden to the surrounding forest, encapsulating the essence of sustainable-living.




