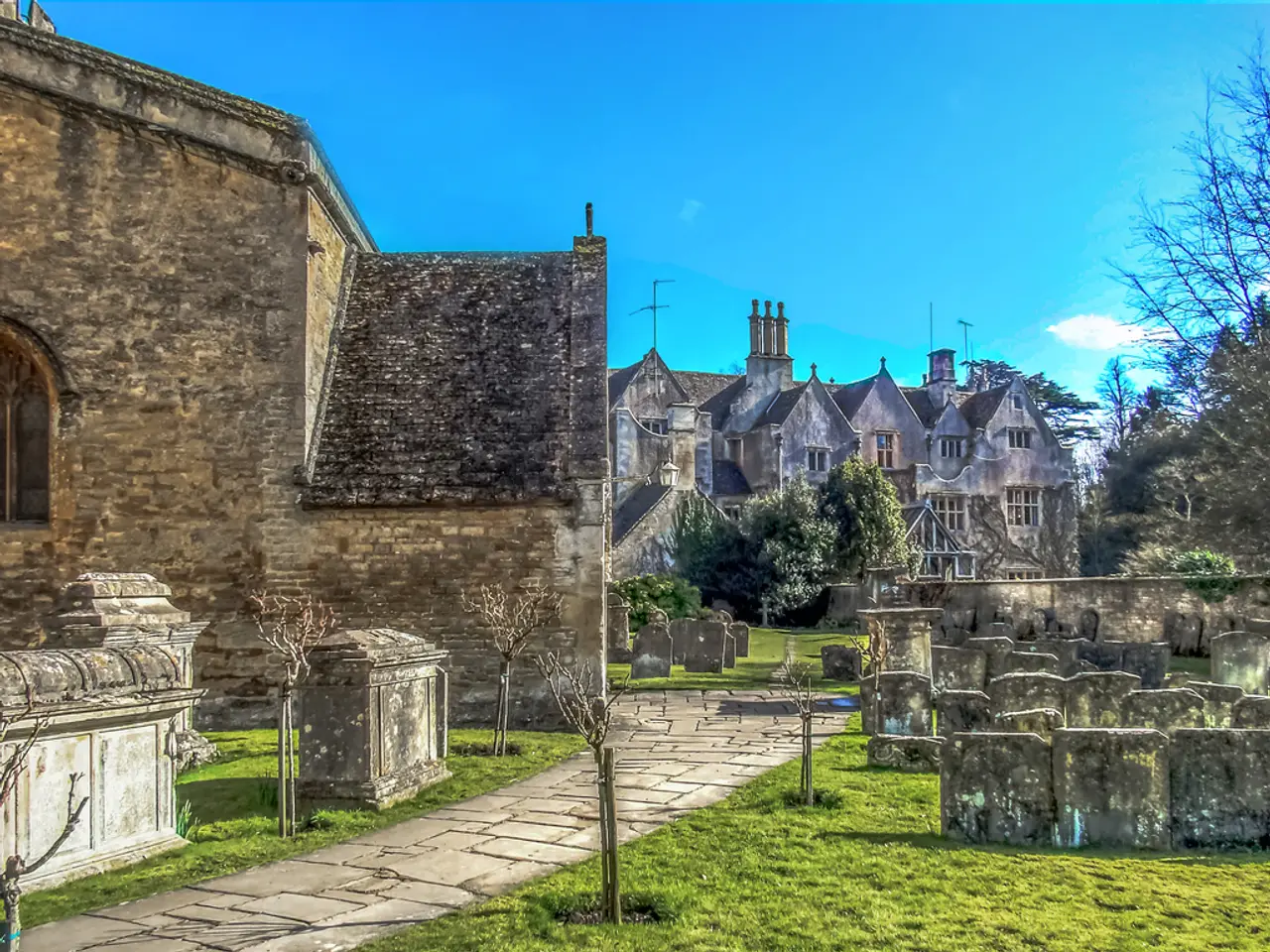Discover a Dutch residential property that redefines the connection between brutalist architecture and the natural environment.
Villa Kogelhof: A Harmonious Blend of Modern Architecture and Sustainability
Nestled in the south-west of the Netherlands, Villa Kogelhof stands as a testament to the harmonious fusion of modern design and sustainability, seamlessly integrated into its natural surroundings. Designed by architect Paul de Ruiter, this residential masterpiece is located in the district of Noord-Beveland, specifically in Kamperland, and is part of a nature reserve that attracts a variety of wildlife.
Design Philosophy
The villa's design philosophy is centered around integration with the landscape. Raised 4 meters above the ground on two slim concrete posts, the main body of the house appears to be floating over the landscape, creating a sense of ethereal elegance. The use of modern materials such as metal, glass, and concrete provides a striking contrast to the natural surroundings, yet these materials help the villa to merge with its surroundings. The interior is characterised by a large void with floor-to-ceiling glazing, allowing for maximum daylight and breathtaking views of the surrounding nature. Sliding doors and curtain rails offer the residents privacy when needed.
Sustainability Philosophy
Sustainability is at the heart of Villa Kogelhof. The villa features a special air cavity that helps control temperature, adjusting ventilation and heating based on the weather to maintain an efficient and sustainable indoor climate. Plans are in place to make the house self-sufficient, starting with the installation of solar panels on the roof. The project involved planting 71,000 new trees, creating a "villa in the woods," further integrating the villa into its natural environment and enhancing biodiversity.
Integration with Surroundings
The villa's integration with its surroundings is evident in its location within a nature reserve, home to a variety of wildlife such as birds, deer, and smaller animals. By minimizing the footprint on the ground and using a bridge-like structure, the villa minimizes its physical impact on the landscape while visually becoming part of it. The site of the villa is part of a larger government program aiming to connect regional ecological zones throughout the country.
Overall, Villa Kogelhof exemplifies a harmonious blend of modern architecture and sustainability, set against a backdrop of natural beauty. The villa's unique design and commitment to sustainability make it a standout example of how modern architecture can coexist harmoniously with nature.
The villa is surrounded by flatland and is within a stone's throw of the North Sea and the Oosterscheldekering, the largest of the area's 13 Delta Works dams, locks, and barriers. The villa's two 'legs' house a concrete staircase and form a steel V-shaped truss. The villa is 40m long and 8m wide, with a 4m height addition. The approach to the villa is along a deserted road across the estate, with a ten-minute drive leading to an underground car park via a sloping driveway. The client's family sought refuge elsewhere during the construction, and the client himself lived on-site during the three-year building process. Permission to build a house on the land was given only on condition that it would be returned to its pre-agricultural state once the owner decides to sell it. The current owner bought the site, once farmland, five years ago and it is open to the public as a protected habitat for animals and plants.
The villa's design seamlessly merges the home-and-garden landscape with the modern architecture, as it floats 4 meters above the ground on two thin concrete posts, mimicking a home nestled in a garden setting (lifestyle). The project's sustainability efforts extend to the external surroundings, with the planting of 71,000 trees and the villa's integration into a nature reserve, becoming a "villa in the woods" and enhancing biodiversity (home-and-garden).




