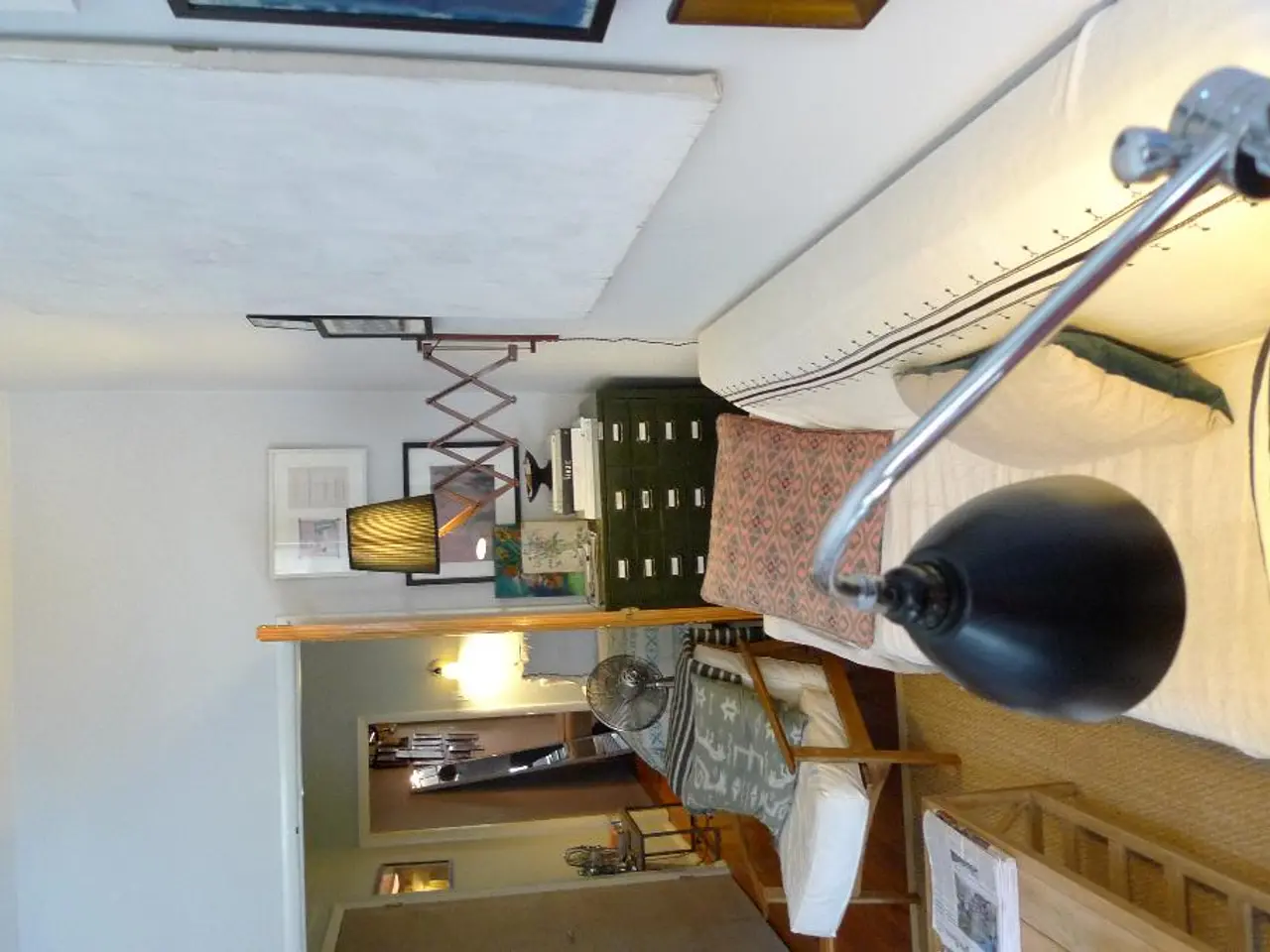Design Innovations Transforming Cramped Living Spaces: Unveiling the Strategies that Turn Uncomfortable Lounges into Comfortable Retreats
In the world of interior design, every space presents its own unique challenges, and awkward living room layouts are no exception. To tackle these tricky spaces, top designers are employing creative solutions to transform them into functional and appealing areas.
New York City-based designer Rebecca Roberts, who studied at Parsons School of Design, is known for her innovative approach. She recently wrapped an inconvenient structural column in a luminous wallcovering, turning it into a design statement.
In an L-shaped living room, Margaux Lafond, a designer who has worked on both residential and commercial projects, including restaurants and a luxury yacht, split the space into two distinct areas: a living room and a study with a reading nook.
Principal designer Sarah Latham of Latham Interiors used sculptural seating as a safety barrier and transition point in a split-level living and dining space. Similarly, Regan Billingsley of Regan Billingsley Interiors designed a family room that doubles as a formal living space, balancing sophistication and comfort by arranging two sofas opposite each other and customising one for better TV viewing.
Gail Taylor of TH2 Designs emphasises the importance of thoughtful space planning to transform large or awkward layouts into functional, welcoming environments. She suggests breaking the space into 'pockets' to create cosy nooks from awkward corners or alcoves.
To open up the space and give an airy feel, designers recommend floating furniture away from walls and using pieces with slim, raised legs. This strategy, employed by Jason Saft, founder of Staged To Sell Home, softens harsh angles in an obstructed living room.
Maximising vertical space is another effective solution. London-based Tollgard Studio used a sliding door to conceal a living room TV, resolving a competing focal point issue. Tall plants, vertical bookcases, hanging lights, or slim gallery walls can make the room feel taller and reduce the sense of awkwardness.
Playing with scale and texture rather than bold colours adds depth and personality without overwhelming a tricky layout. For example, contrasting a compact coffee table with a generously sized sofa and incorporating textured items like ribbed vases or woven ottomans creates a visually appealing balance.
Designer Kelly Sutherland of Kelly Sutherland Designs believes in bending design rules to fit specific needs. She utilised a small living room layout by prioritising function over rigid rules, creating a practical and stylish multi-purpose space.
In conclusion, these strategies help to make awkward living room layouts more functional, visually pleasing, and comfortable by creatively adapting furniture placement and design elements to the unique constraints of the space. By embracing the quirks of an awkward living room layout, designers can create captivating centrepieces that turn tricky spaces into the heart of the home.
- In an attempt to transform awkward living room layouts, designers like Rebecca Roberts use innovative solutions, such as wrapping inconvenient structural columns in luminous wallcoverings.
- To deal with an L-shaped living room, designer Margaux Lafond splits the space into two distinct areas, creating a living room and a study with a reading nook.
- To balance sophistication and comfort in a split-level living and dining space, Principal designer Sarah Latham of Latham Interiors uses sculptural seating as a safety barrier and transition point.
- To open up and airy feel in an obstructed living room, designers like Jason Saft, founder of Staged To Sell Home, suggest floating furniture away from walls and using pieces with slim, raised legs.




