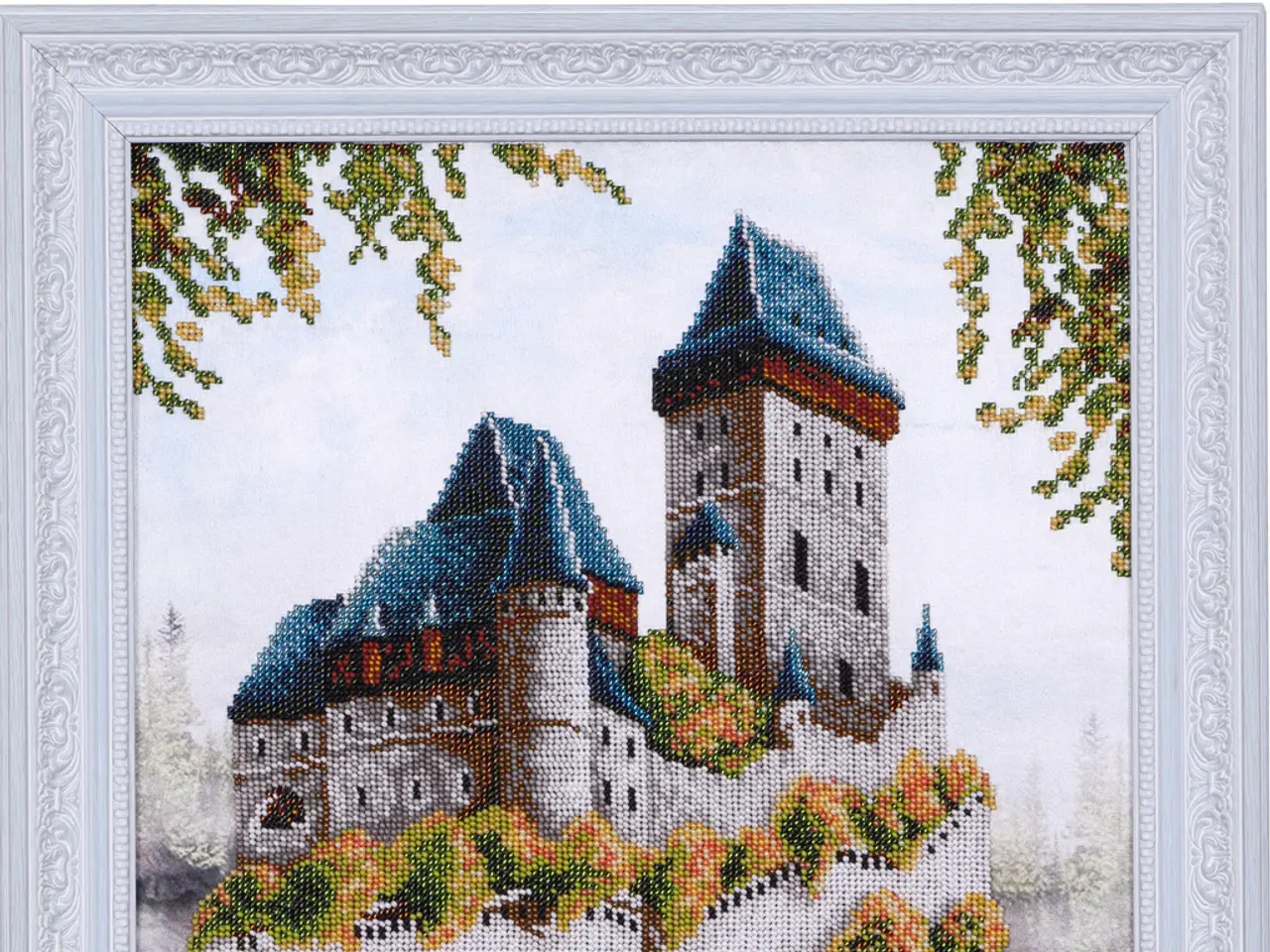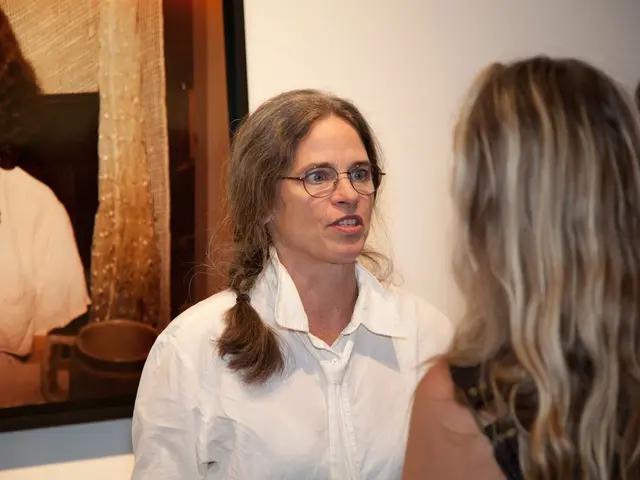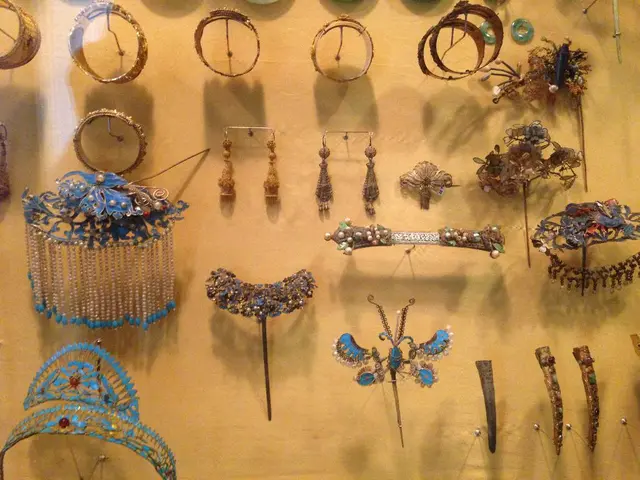Architecture studio Atelier's creation: A residential structure encompassing smaller homes and an encased outdoor space
Nestled in the heart of Beijing's green and wild landscapes, the Chinese capital's Haidian district, House J stands as a testament to the harmonious blend of history and modernity. Designed by Atelier About Architecture, this unique residence, located near Fragrant Hills Park, offers a captivating example of a "house within a house" concept.
The original house was remodeled into a five-bedroom residence, where a new structure was rebuilt inside the existing one. This innovative approach preserves parts of the original while modernizing the space, creating a layered spatial experience that seamlessly connects the interior with the surrounding natural environment.
The most interesting part of this project is the concept of overlapping gardens and overlapping spaces. The basement has been transformed into an indoor garden, echoing the outdoor garden, while the living room is a cantilevered box that looks out towards a dining area and sunken garden. Interior windows and square openings reveal hidden spaces, artworks, or focus on trees in the garden, further blurring the boundaries between indoors and outdoors.
The owner of House J, who had lived there previously but spent over a decade abroad, commissioned architect Wang Ni to update the house for his family's current needs. His desire was for a 'light-filled home among mountains with just a slice of garden to call their own.' This wish is fulfilled through the use of natural, weathered materials like red brick exterior walls and weathered metal surfaces, which offer a contrast and continuity with the lush garden environment that includes wild grass and mature trees.
A striking cantilevered living area is suspended among treetops, reinforcing the home's dialogue between built form and nature, and redefining indoor-outdoor living experiences. The double-height entrance hall has skylights that allow sunlight to pour in, optimizing daylight penetration in the previously enclosed sunroom.
The unique feature of House J is that it was rebuilt inside the original house. The red bricks on the facade echo the horizontal lines of the original house, while the interior and exterior are connected through the use of a rough surface of white concrete and dark grey bluestone floor slabs. A metal plate is used between the window opening and brick to create a harmonious collision between old and new materials.
Inspired by the existing garden, architect Wang Ni decided to create a 'garden in the garden' and a 'building in the building.' This approach, along with the sensitive layering of historical fabric, landscape, and contemporary architecture, results in a light-filled, garden-immersed residence in the mountains of western Beijing. House J is a shining example of how traditional and modern architectural elements can be seamlessly integrated to create a unique and captivating living space.
The interior-design of House J showcases a harmonious integration of historical fabric, landscape, and contemporary architecture, creating a captivating living space that embodies a 'garden in the garden' and a 'building in the building' concept. This lifestyle choice, where the lines between indoors and outdoors are intentionally blurred, echoes the home-and-garden environs of Fragrant Hills Park and the surrounding natural landscape of Beijing's Haidian district.




